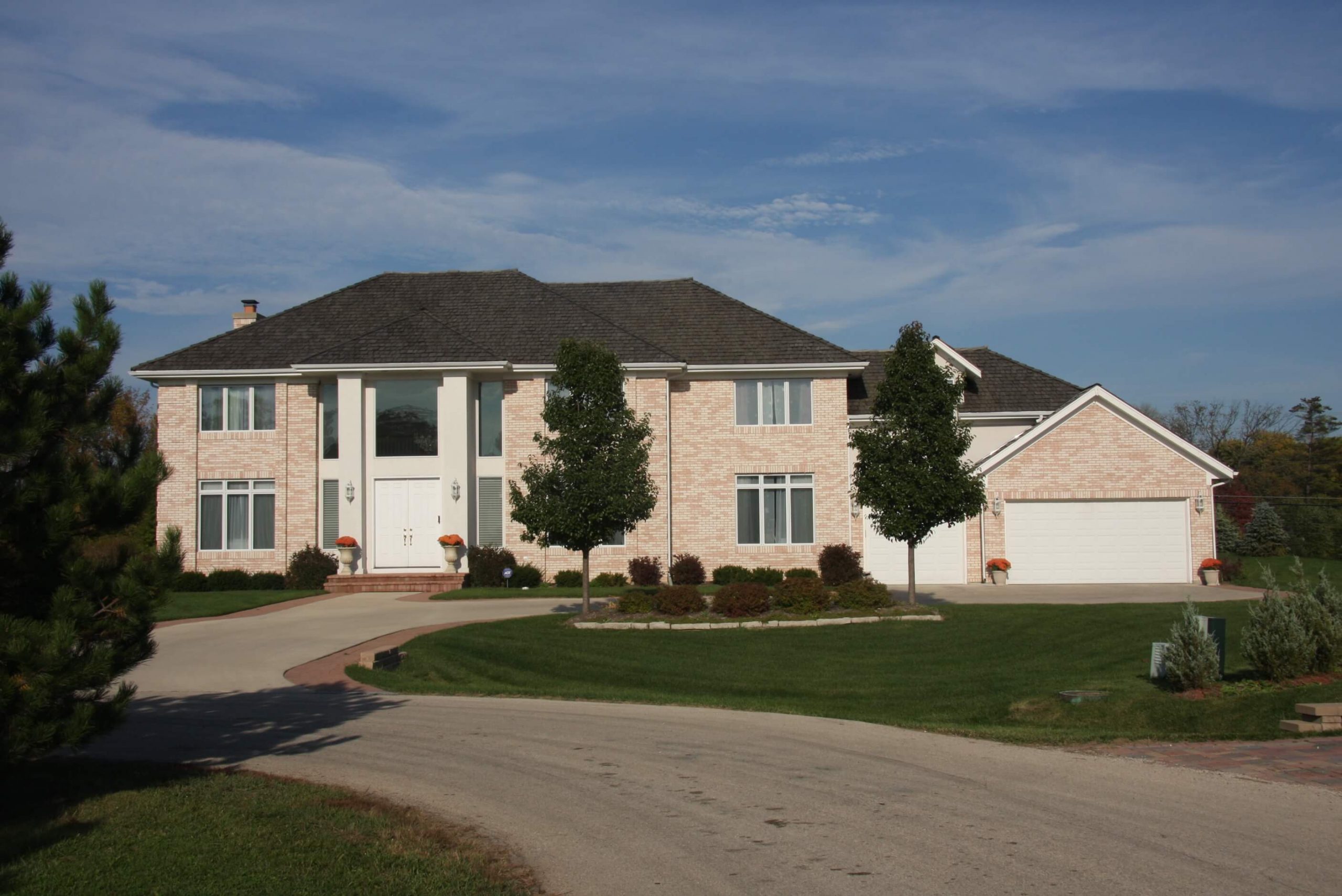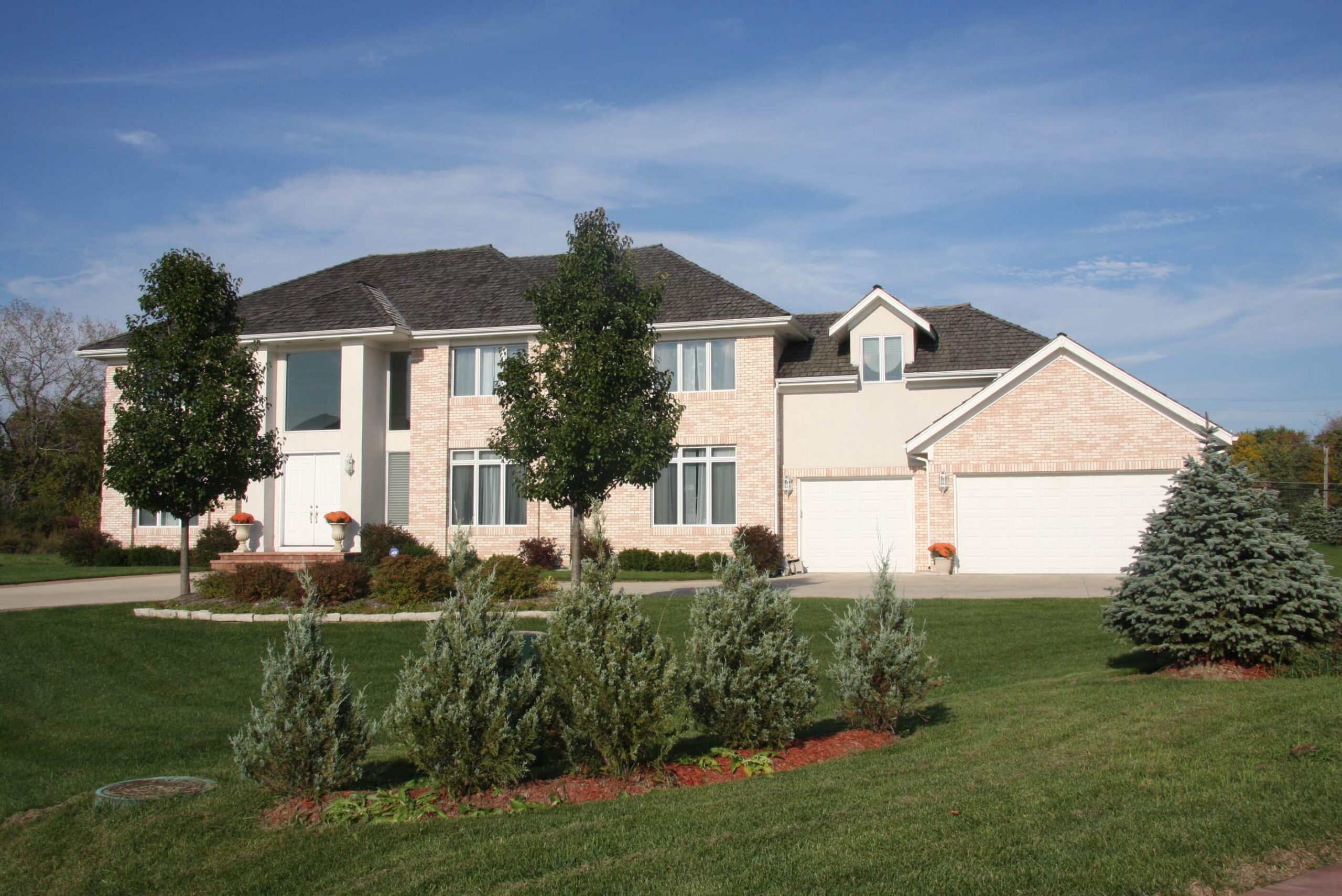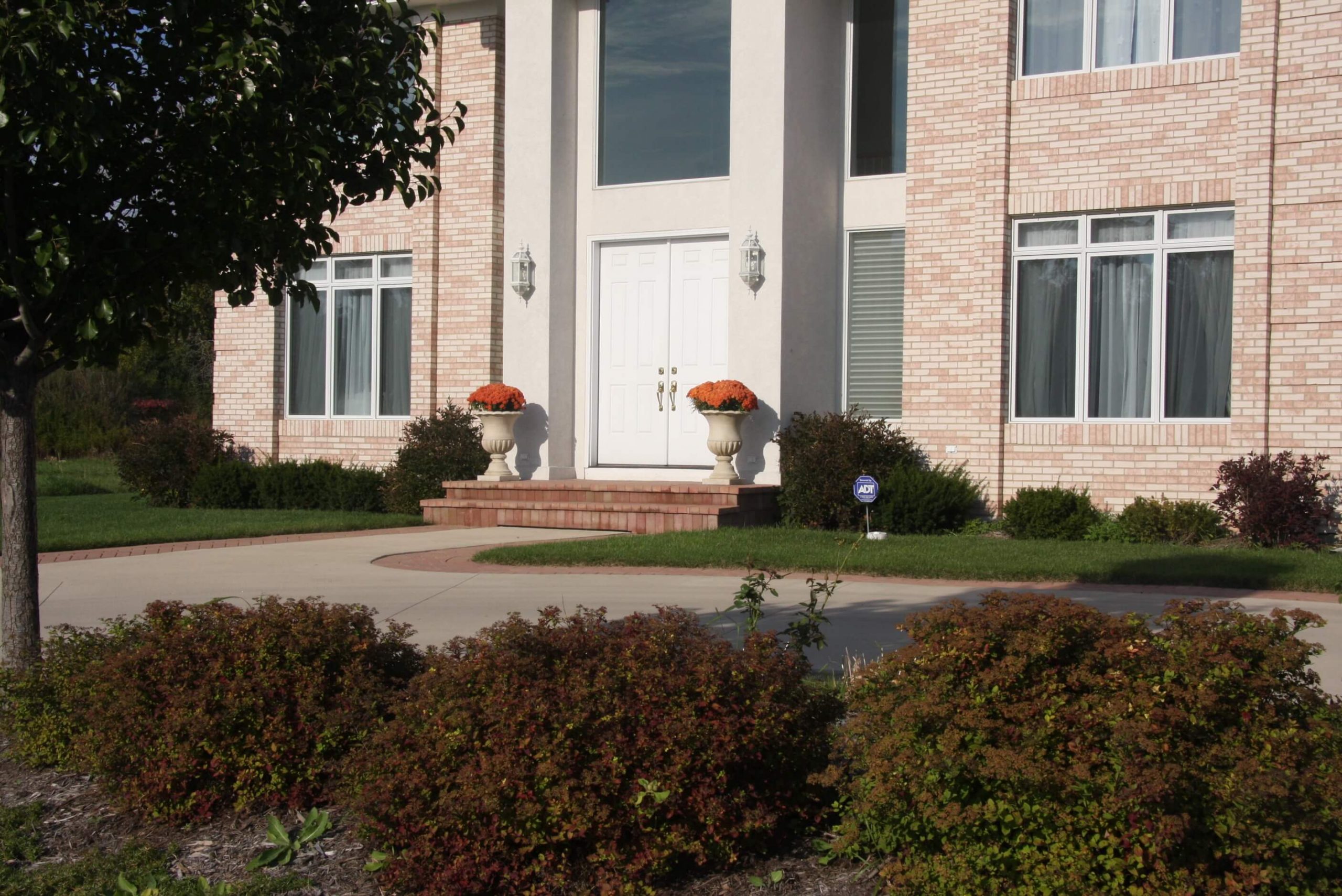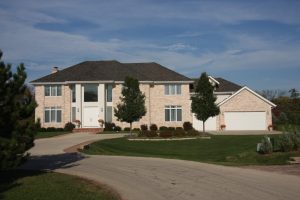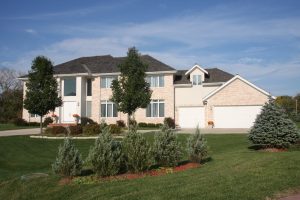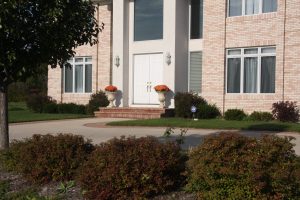Bright Foyer
Green Oaks, IL (Design + Build)
The 2 story foyer in this home is flooded with natural light and acts as the focal point of the house. To the front of the foyer, a strategically placed oak staircase, lined by prominent balusters supported by a gleaming handrail glides to the second level, pausing upon the landing at a bank of windows.
The 20-foot height cathedral ceiling in the family room adds striking loft to the already spacious room, while the full-length windows with transom top divided light casements that echo the rest of the home meet up with another set of windows above that bathe the room in fresh and natural daylight.
Construction was completed in 7 months.

